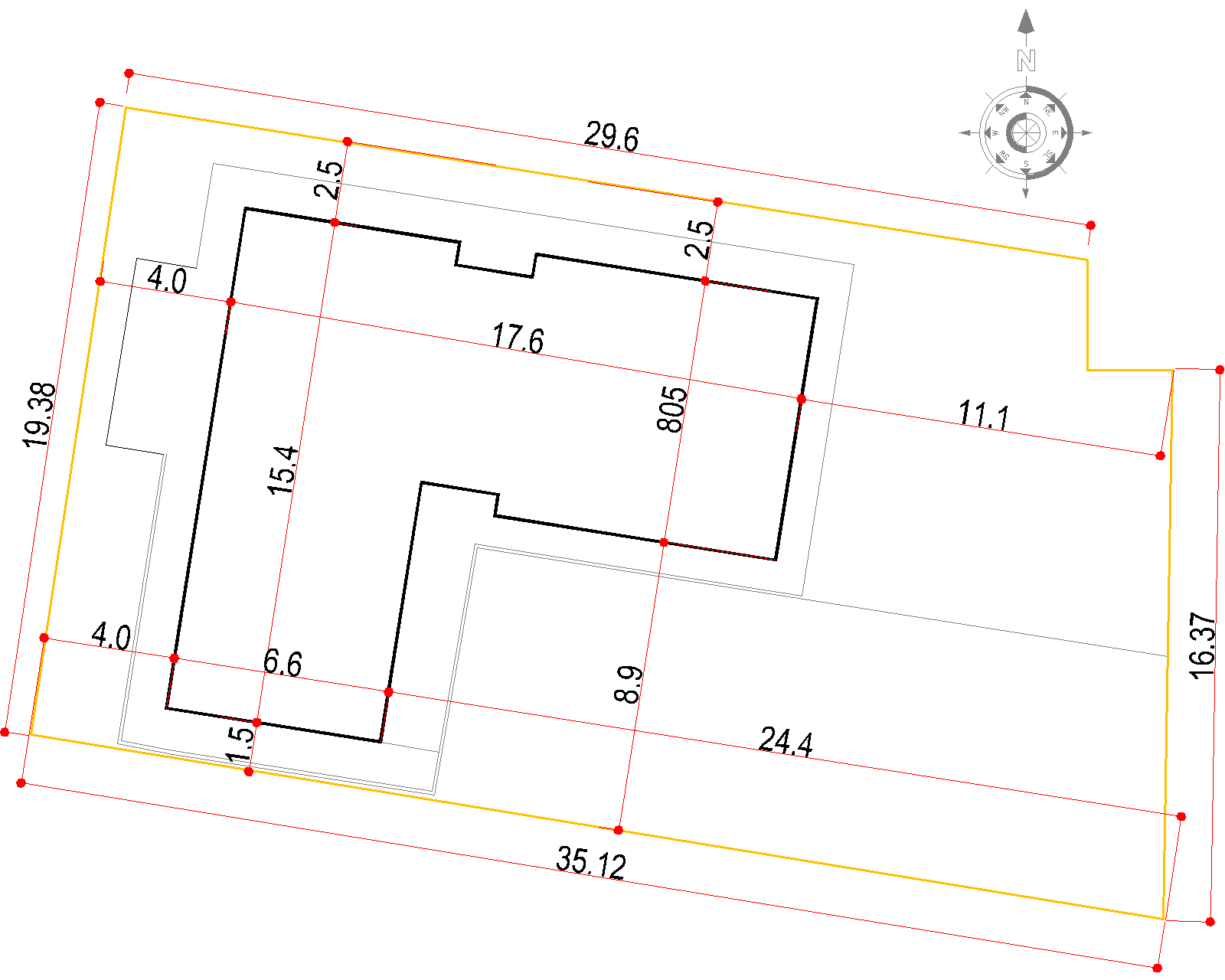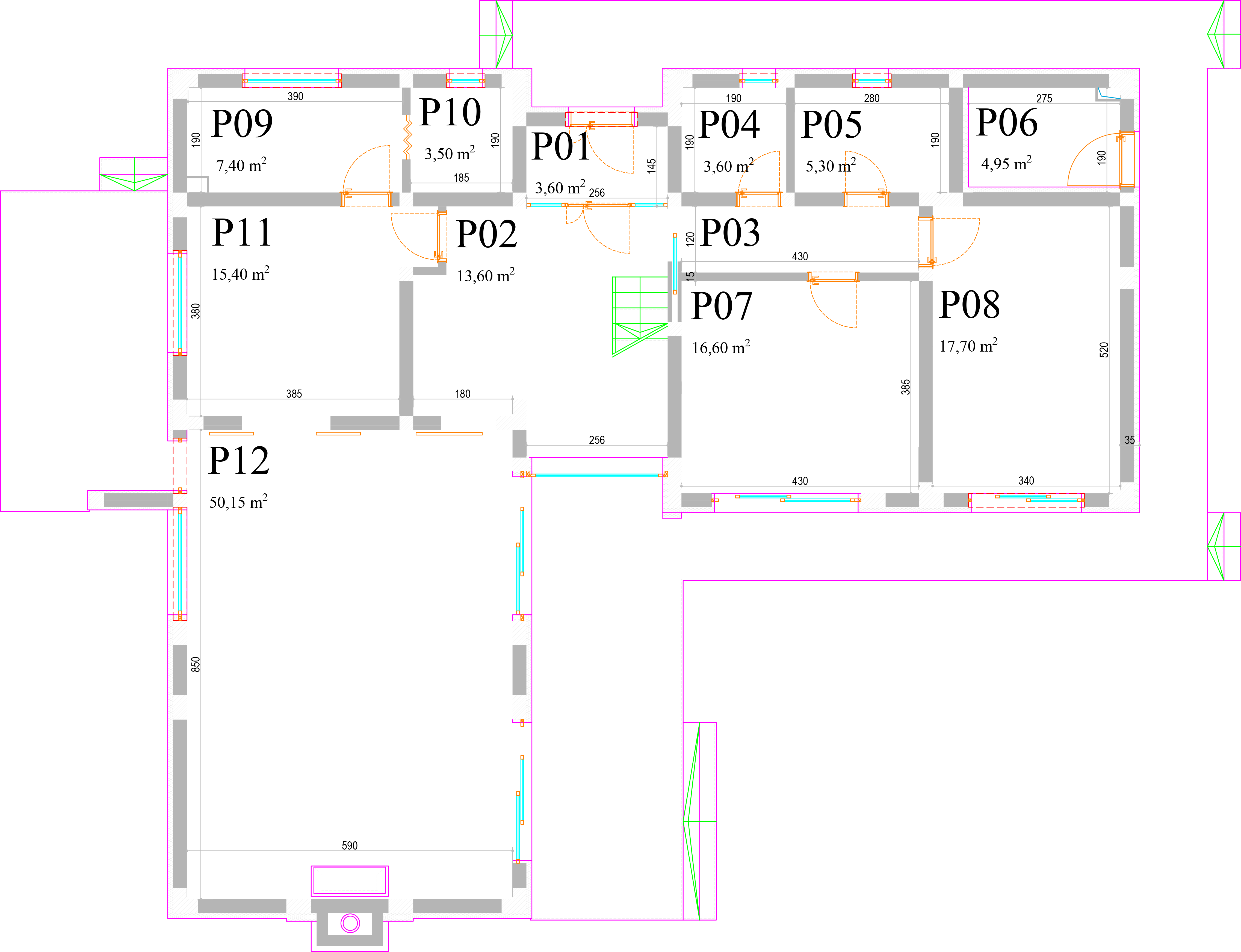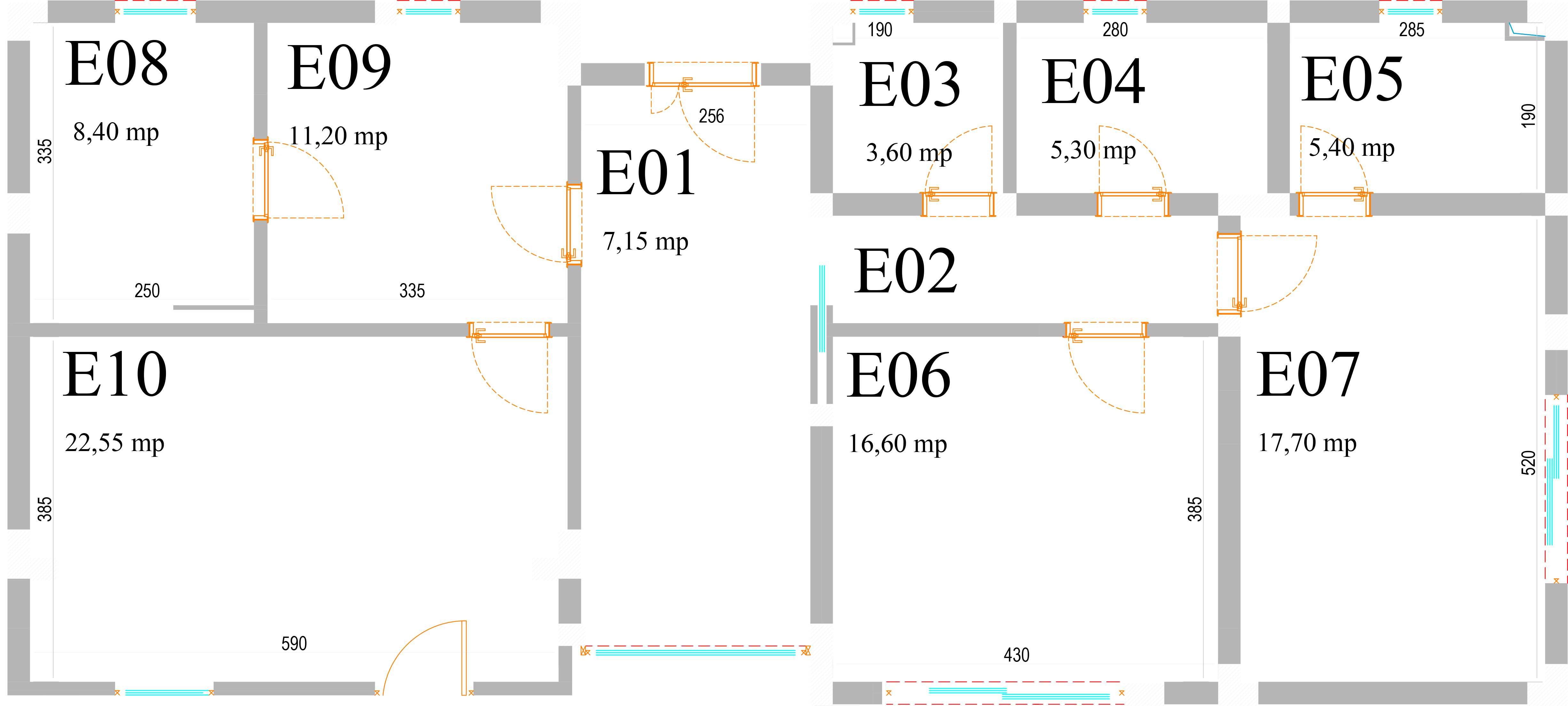House Layout
Located in Pipera, the norther part of Bucharest, Romania. Constructed in 2012 and build with a modern architectural design.
Cadastre
Terrain: 646 m2
Total Surface: 325,50 m2
Ground Floor: 187,00 m2
First Floor: 138,5 m2
Max Height: 8,93 m
Floor Plans
Ground Floor
Corridors (P01, P02, P03)
Guest Bathroom (P04)
Laundry (P05)
Warehouse (P06)
Office (P07)
Guest Bedroom (P08)
Technical Rooms (P09 & P10)
Kitchen (P11)
Living Room (P12)
First Floor
Corridors (E01, E02)
Bathroom (E03)
Dressing (E04)
Bathroom (E05)
Bedroom (E06)
Bedroom (E07)
Master Bathroom (E08)
Master Dressing (E09)
Master Bedroom (E10)


